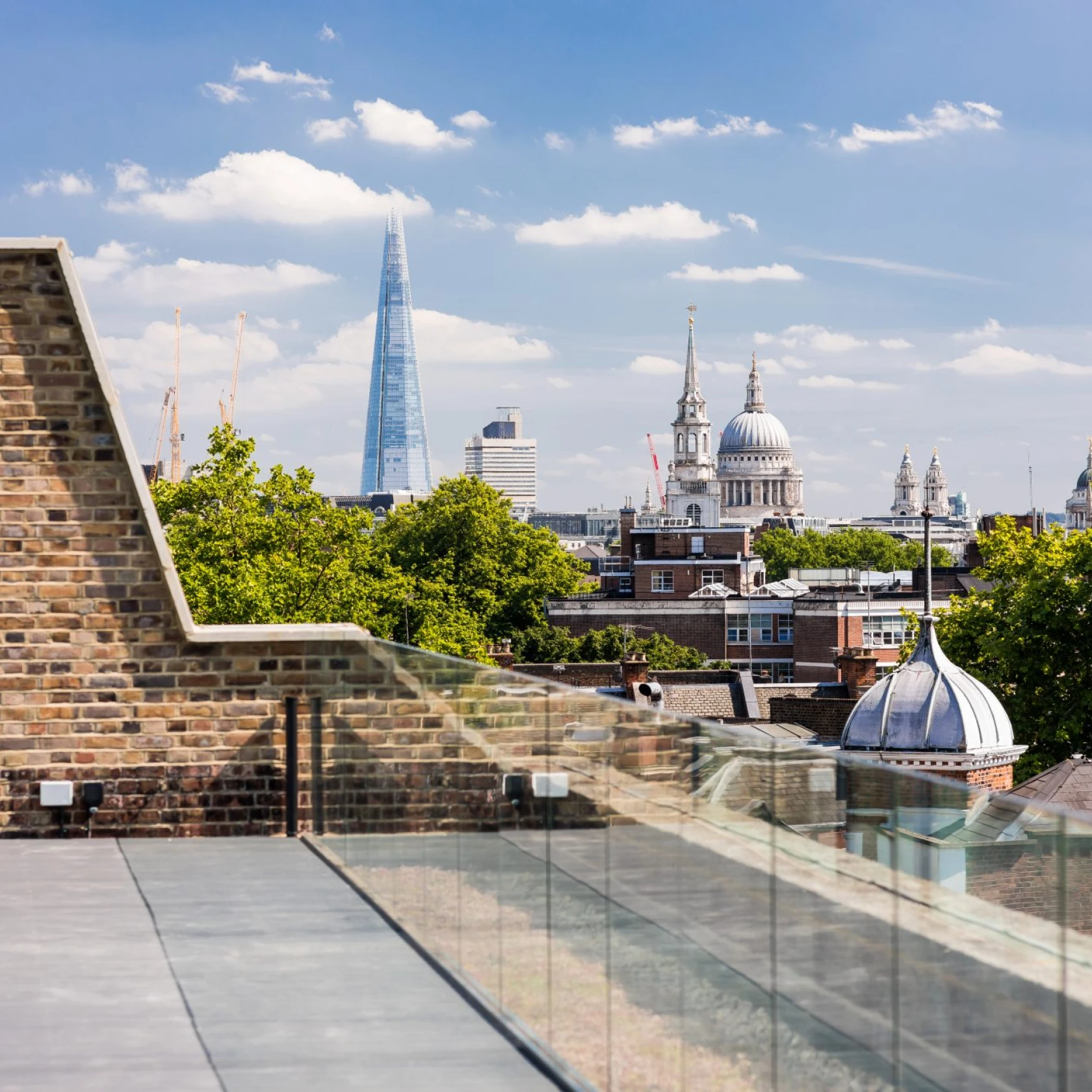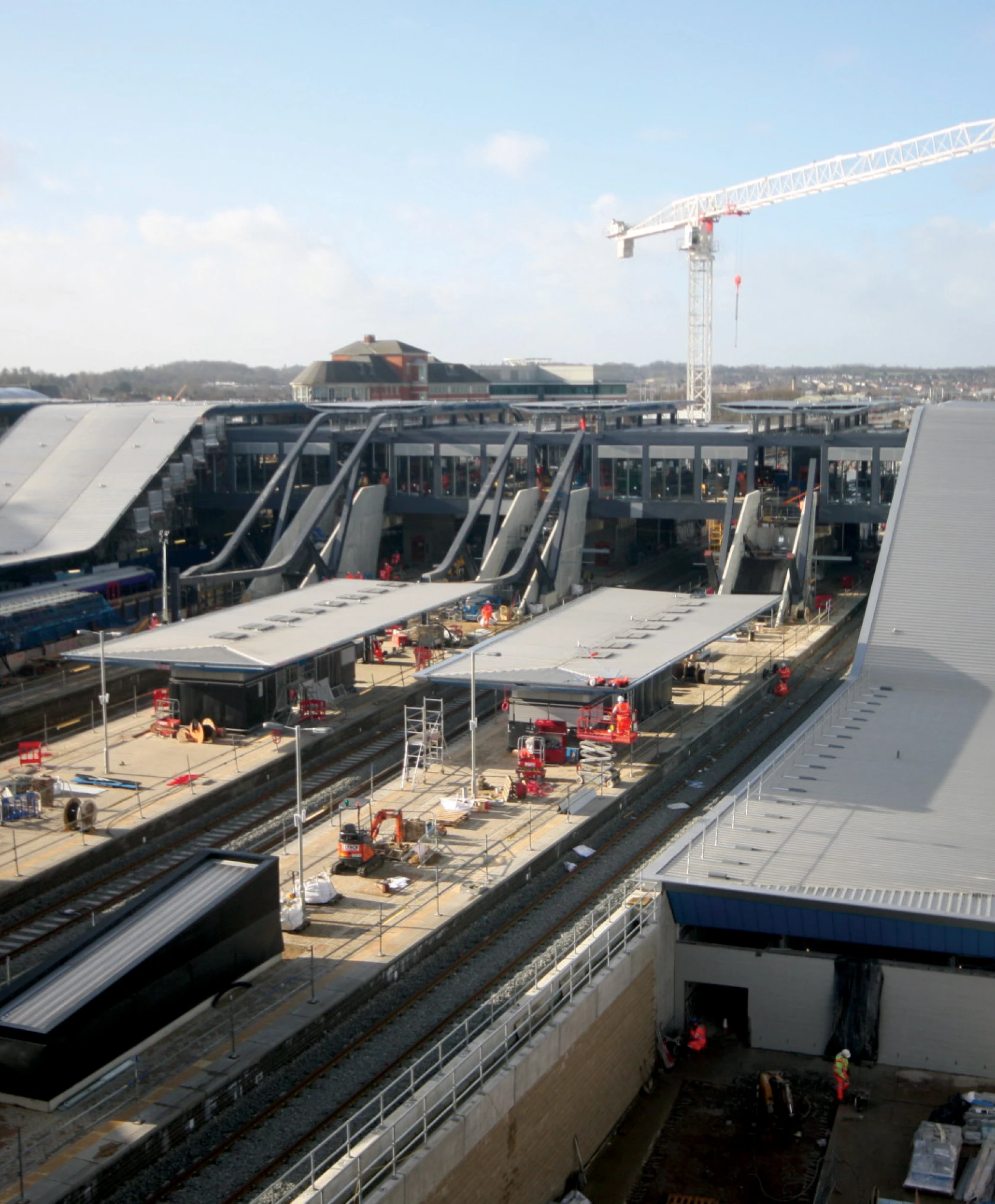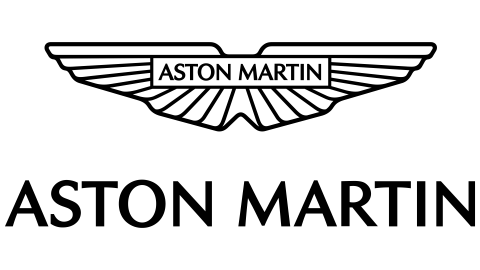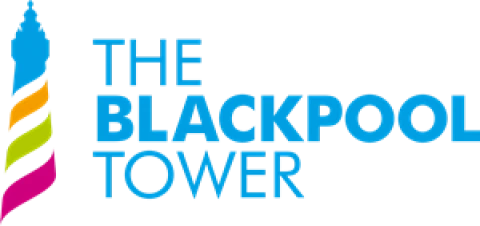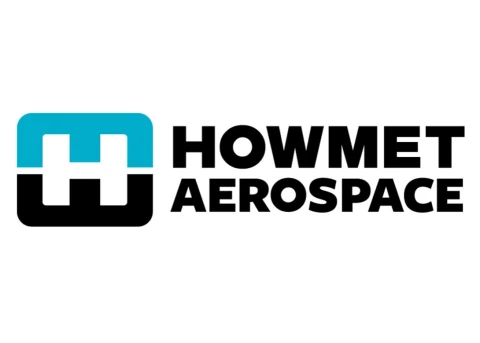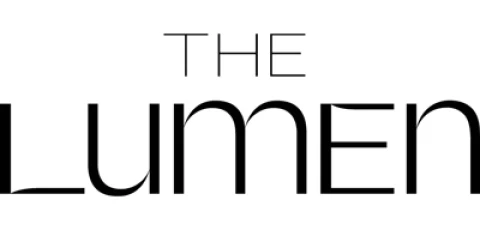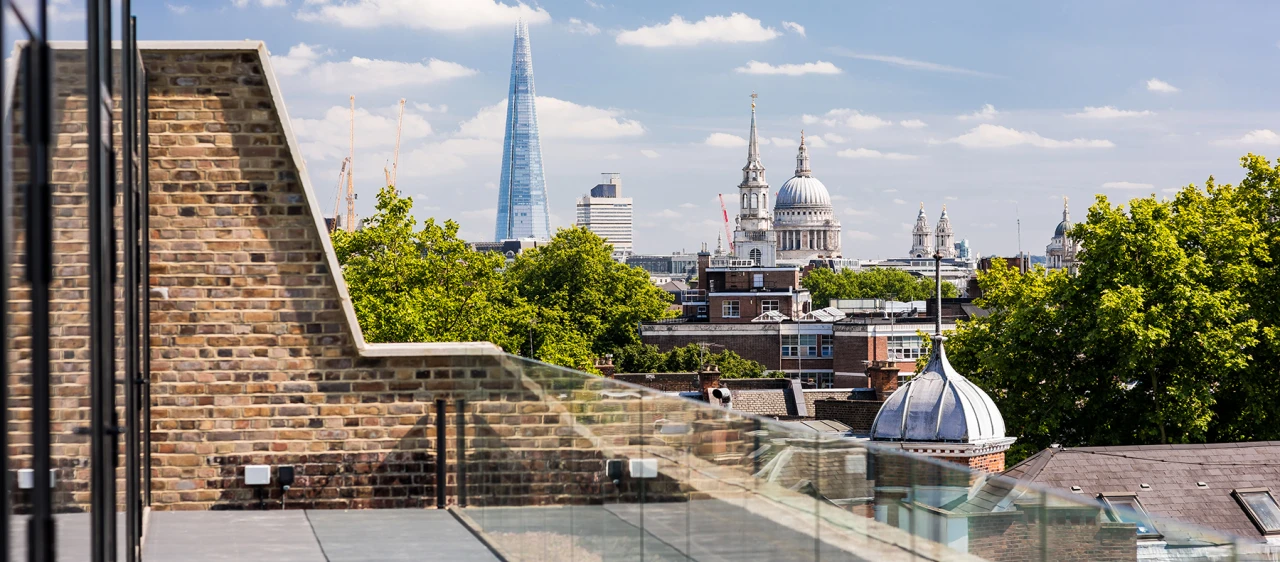

- Guardrails, Balustrades & Barriers
- Architectural Balustrades
Architectural Balustrades
The adoption of the hierarchy of controls laid out in the Working at Height Regulations 2005, and the increased requirement for general access to roofs and terraces meant that the use of balustrades as roof edge protection has increased exponentially.
This has led to the increased requirement for aesthetically pleasing balustrades, typically seen internally, to be used in rooftop applications. Eurosafe can provide a full design, supply, and installation service for a range of fully compliant bespoke balustrade and guardrail systems.
Architectural Systems
We can provide either a fully bespoke or fixtures and fittings type in stainless steel, aluminium or mild steel, supplied in a variety of finishes to suit our client's wishes.
These handrail systems can be supplied with infill tailored to the client’s requirements including standard tube type mid rails, glass panels, wire and fitting type infill or fully bespoke decorative steel or aluminium panels.
Our service includes a full site survey, and engineering calculations to ensure that the building structure and fixing background is sufficient to take that imposed by the handrail, and production of 3D images of the finished product prior to fabrication. This allows our client to fully understand the visual impact the handrail has on the elevation of their building, therefore changes to the design can be made at an early stage ensuring the client gets exactly what they wanted on site.
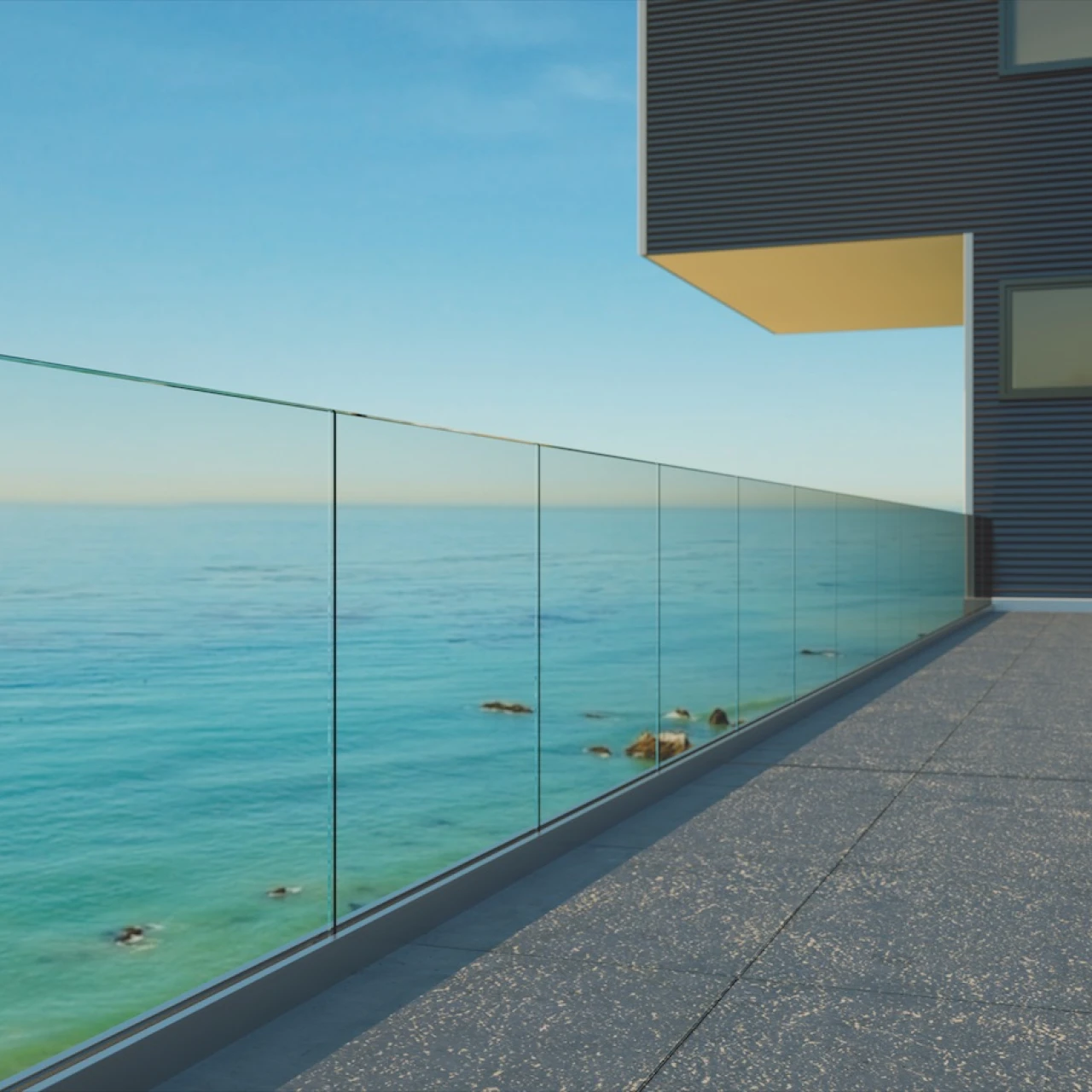
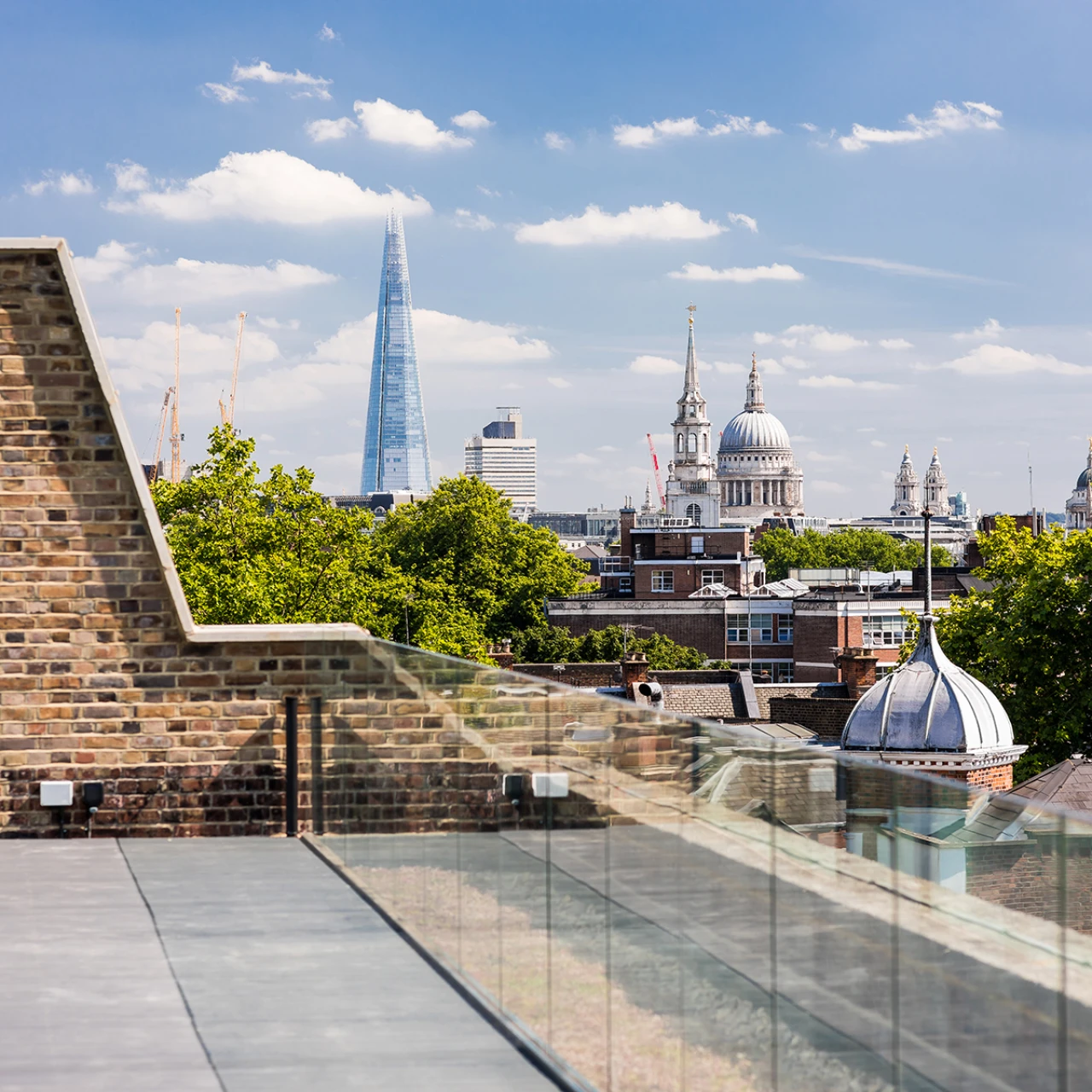
Structural Glazing
Eurosafe is an approved supplier of the Platinum Sabco proprietary tested structural glass balustrade system, providing beautiful and functional collective protection, externally and internally, to public terraces, roof areas, and residential balconies.
Sabco has been tested to various international and European regulations and complies with the requirements of BS 6180. The system consists of a high-density graded extrusion aluminium hollow channel in either a natural anodized surface or an Inox effect. The channel contains clamping components and a gasket to suit multiple glass types and can be used for both base fixed and side fixed applications using suitable substrate and appropriate fixings. The glass panels can be a maximum of 2500 x 1100 mm (w x h), although theoretically, the 20.9 mm laminated (SGP) glass can keep within BS EN 6180 requirements at a height up to 1600 mm. A range of handrails are available that clamp to the top of the glass.
We will offer a full technical design service backed by structural calculations to ensure that the correct product and glass are used to suit the requirements of the project.
Related Case Studies
View all Case Studies

