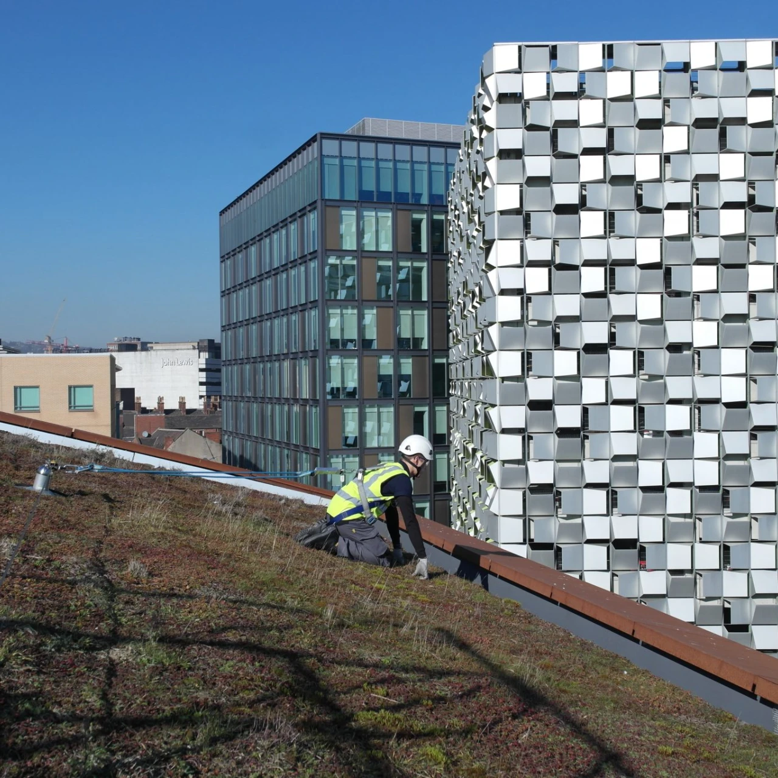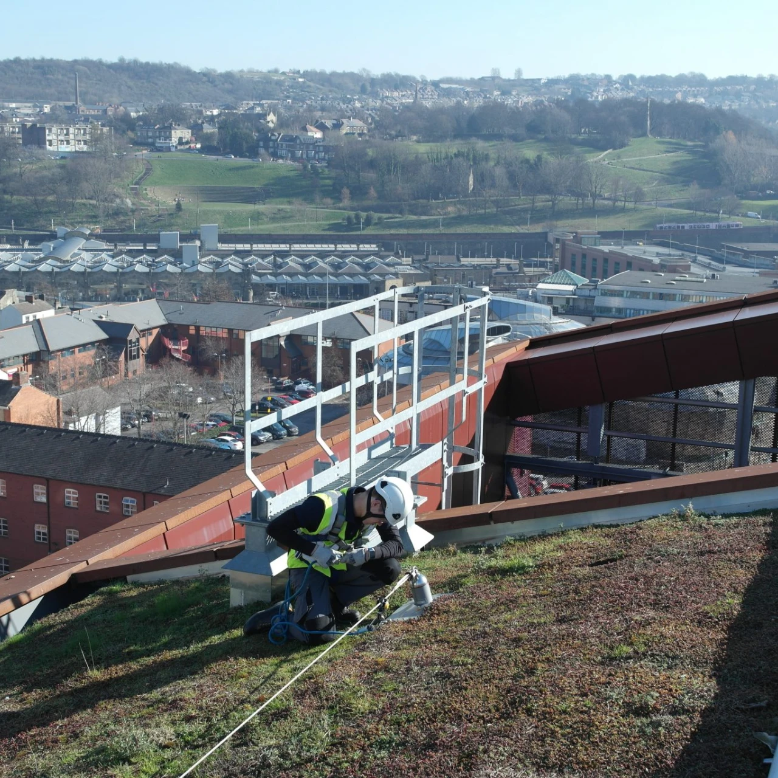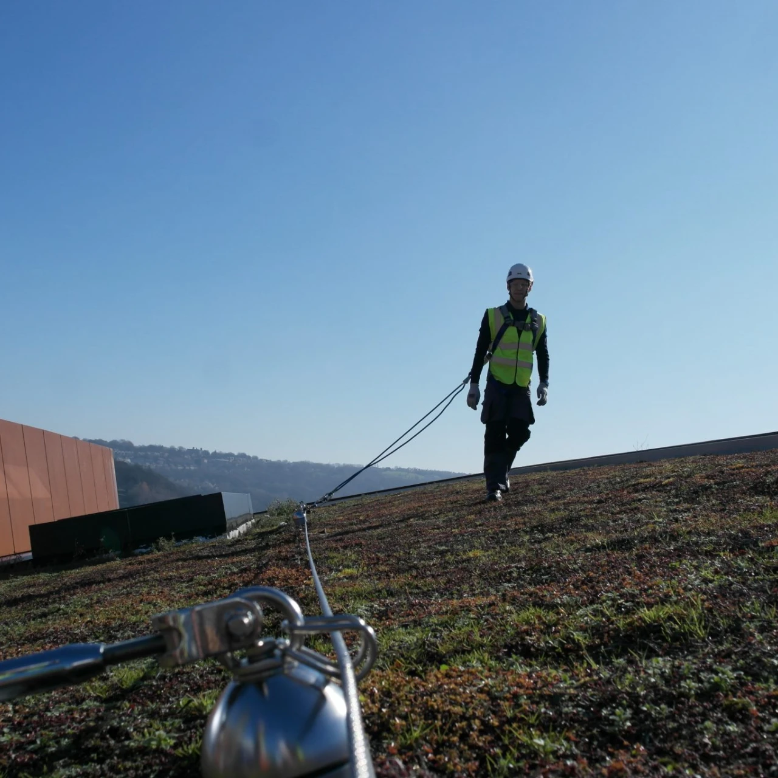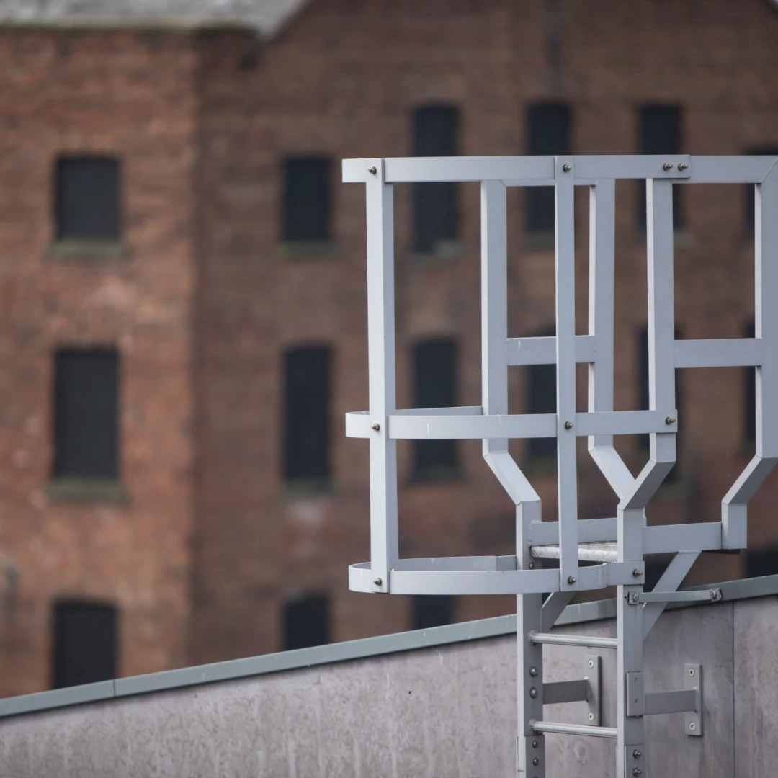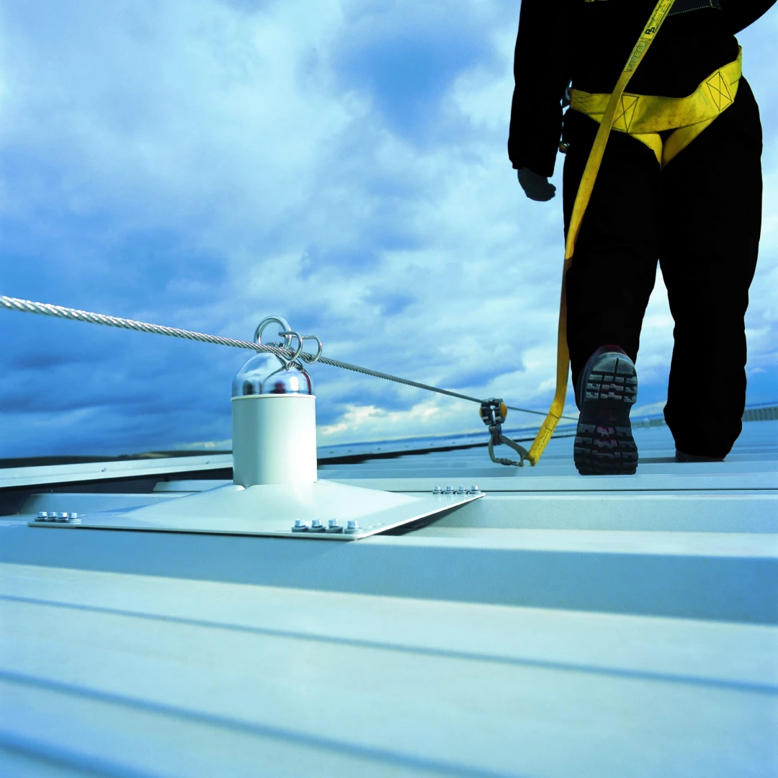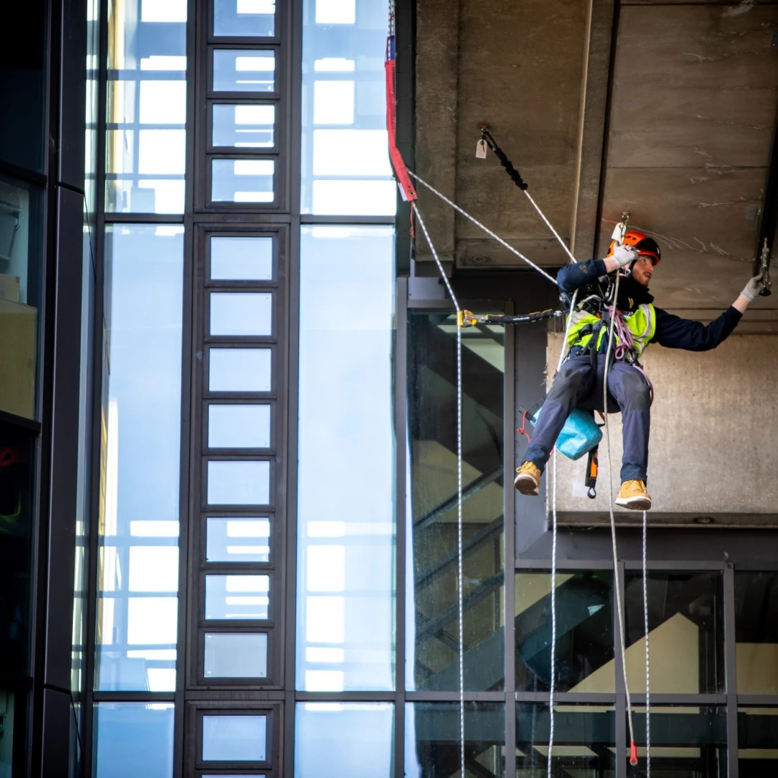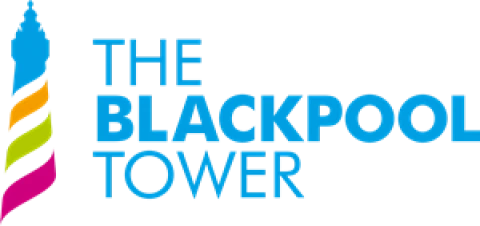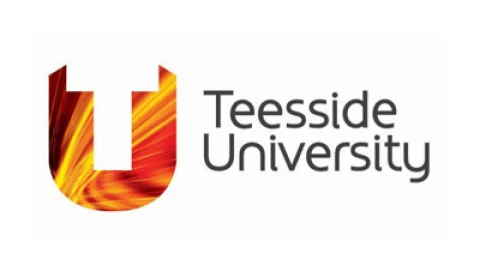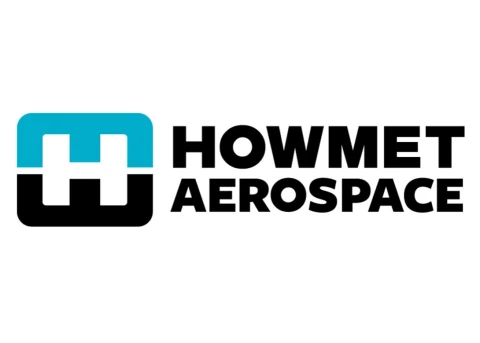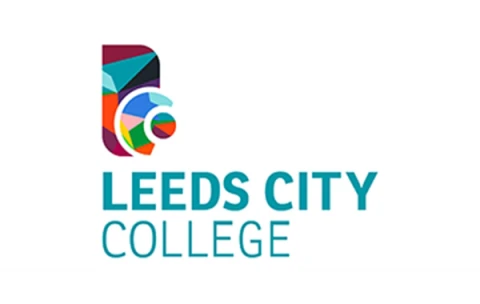
- Knowledge Base
- Case Studies
- Sheffield Hallam University - Charles Street Building
Sheffield Hallam University - Charles Street Building
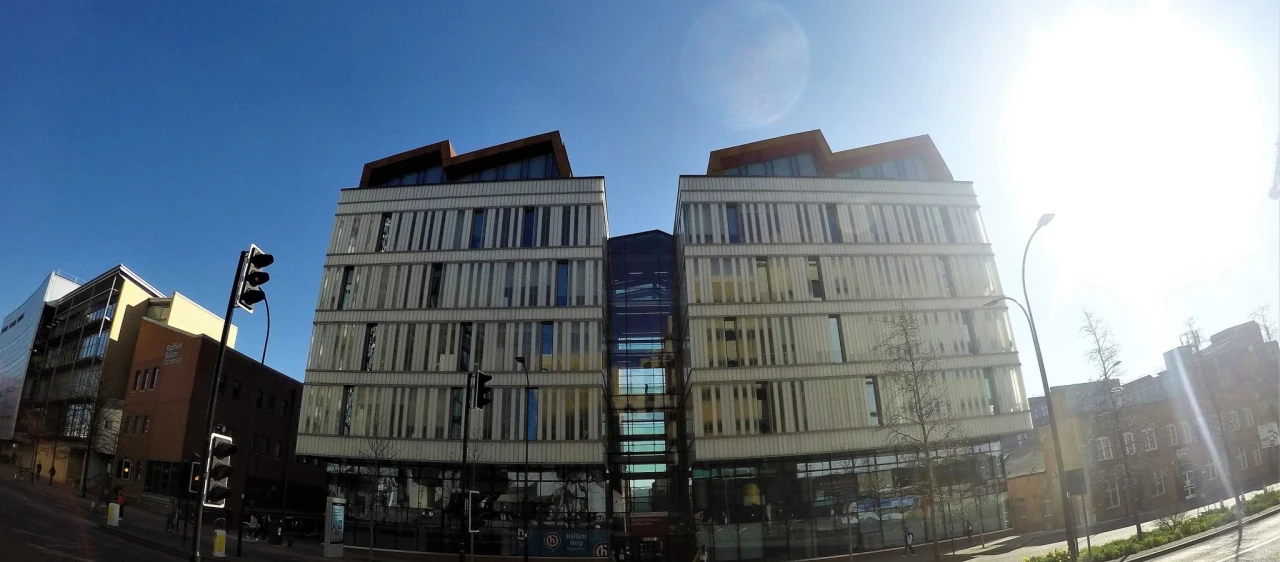
The Building
 Constructed in 2015, the Charles Street building is a key part of Sheffield Hallam University's commitment to enhancing the student experience and elevating its reputation. This modern development houses the Faculty of Social Sciences and Humanities and serves as the base for the Sheffield Institute of Education, primarily focusing on teacher training.
Constructed in 2015, the Charles Street building is a key part of Sheffield Hallam University's commitment to enhancing the student experience and elevating its reputation. This modern development houses the Faculty of Social Sciences and Humanities and serves as the base for the Sheffield Institute of Education, primarily focusing on teacher training.
The Requirements
We were approached by the roofing contractor to provide a complete roof access solution for the Charles Street building. Periodic roof access was required for the maintenance of several critical features, including:
PV Panels (Photovoltaic)
Green Roof
Gutters
Additionally, two distinct challenges emerged during the project:
Providing access from the plant area to the roof.
Addressing a significant change in levels between two roof areas, which demanded a bespoke access solution.
The fall protection requirements called for a cable-based safety system that prioritised operatives' safety while ensuring compatibility with the building's green roof.
The Solutions
To provide safe access from the plant area to the roof, we designed, supplied and installed a comprehensive range of roof access solutions:
Access Ladder: To facilitate safe access from the plant area to the roof, we installed an Ascent™ hooped fixed access ladder. This ladder provides a simple and robust solution for routine maintenance access.
Step Unit with Handrails: To overcome the significant change in levels between roof areas, we installed a bespoke Ascent™ Step Unit. This unit included handrails on both sides, ensuring safe and seamless movement between the levels.
Cable-Based Fall Protection System: To provide operatives with a restrained and secure working environment, we installed the MSA Latchways Constant Force® Post cable system. This system was carefully designed to maintain a balance between aesthetics and safety, ensuring it complemented the architectural design while providing optimal protection.
The Outcome
The solutions were specifically designed to meet the unique challenges of this project. The MSA Latchways Constant Force® Post cable system is an approved solution for biodiverse green roofs, ensuring compatibility with the building's eco-friendly design. By combining innovative fall protection with bespoke access systems, we delivered a comprehensive and aesthetically pleasing solution that meets the operational and safety needs of the Charles Street building.


