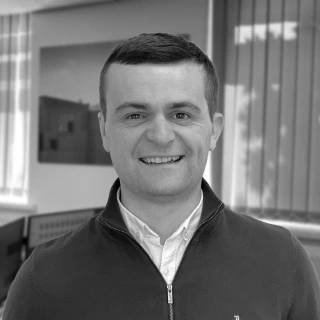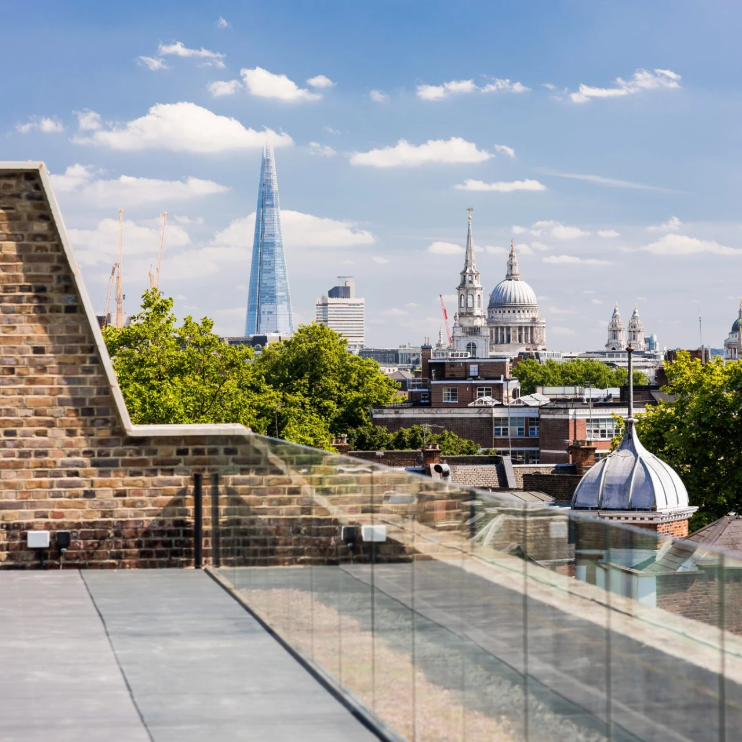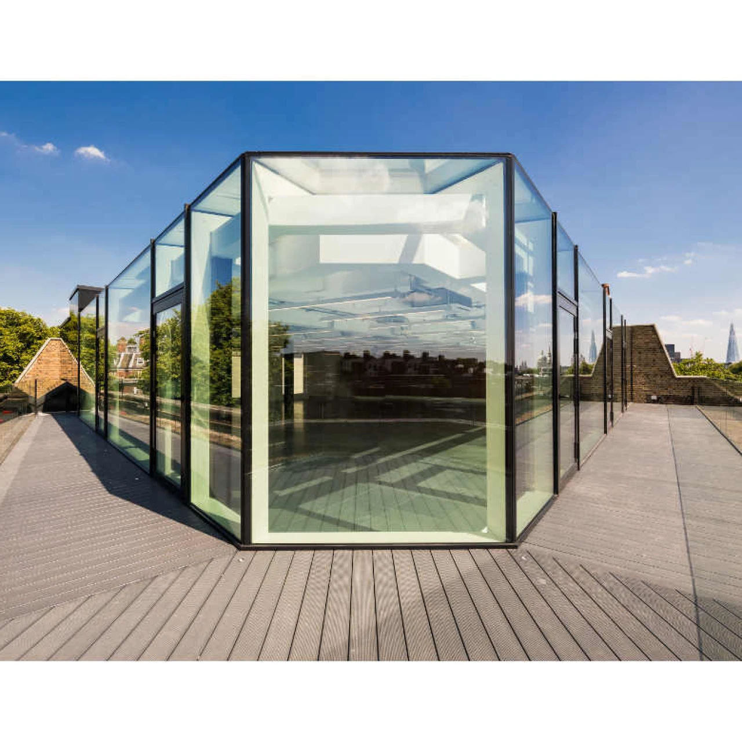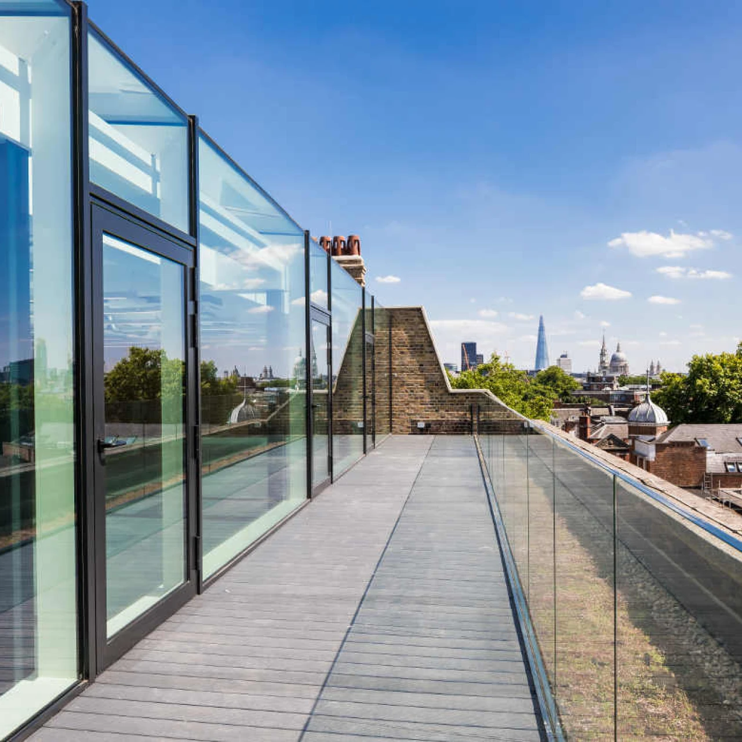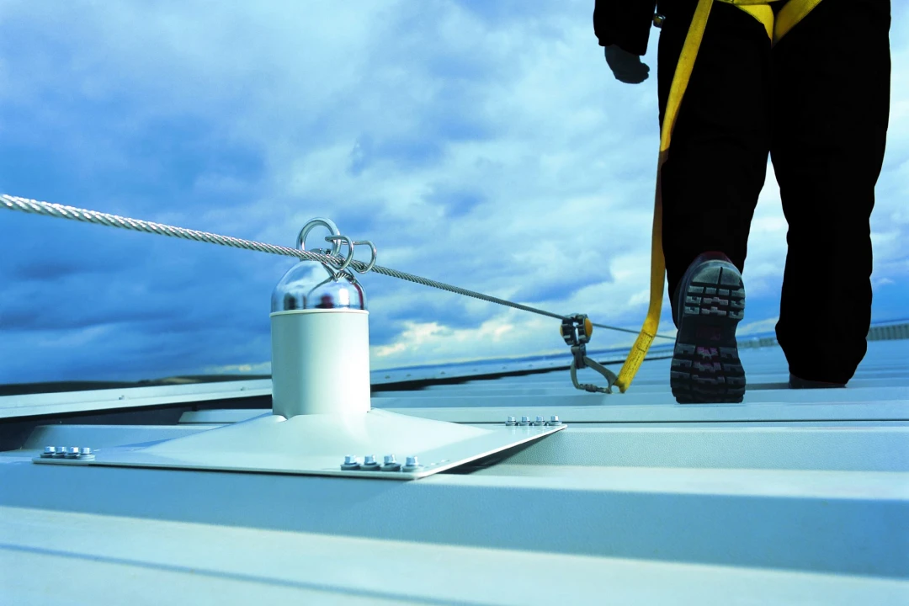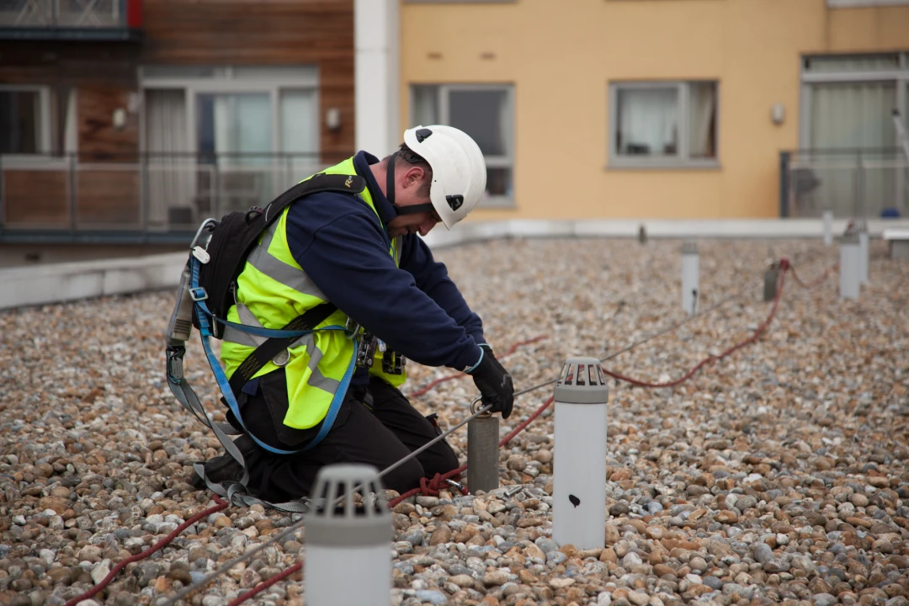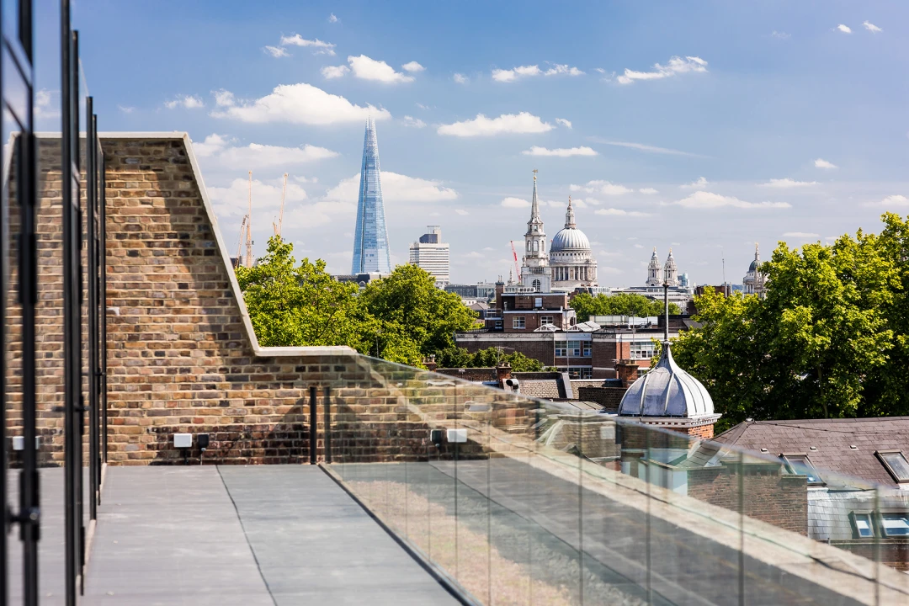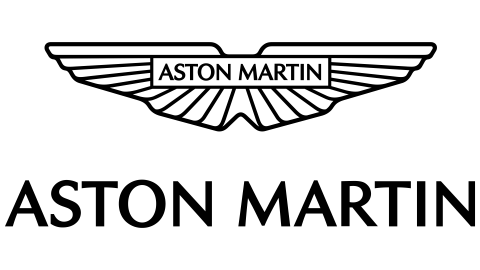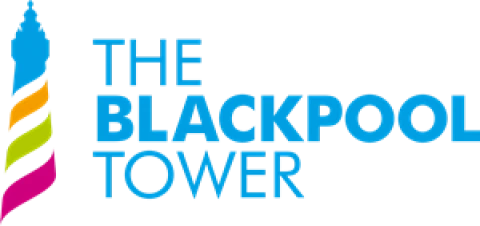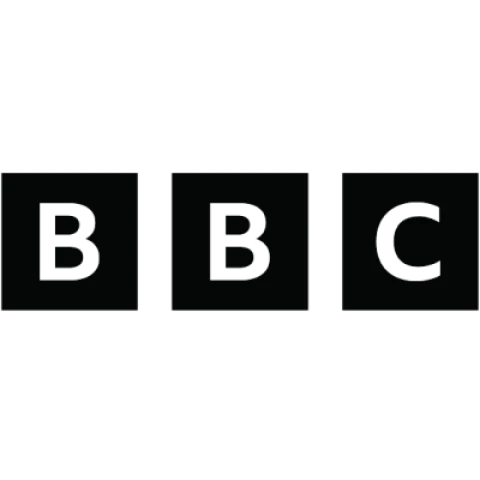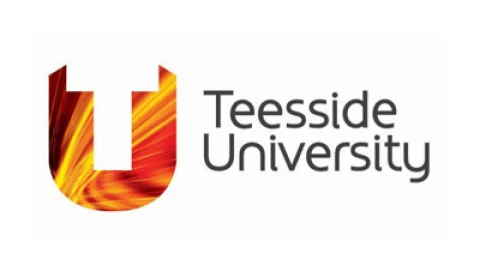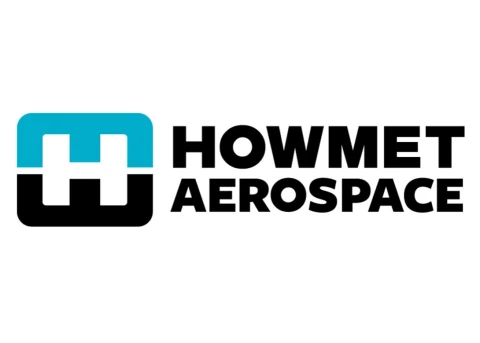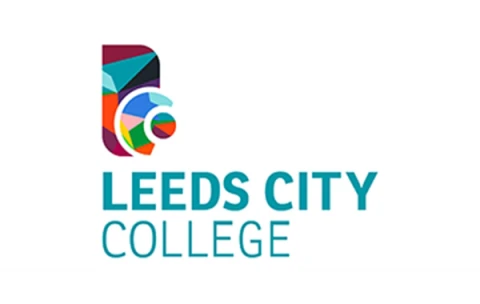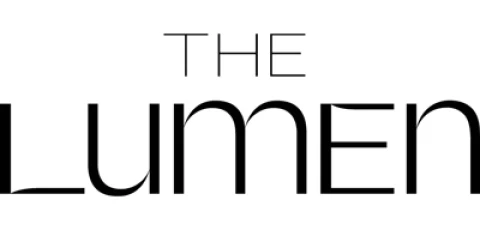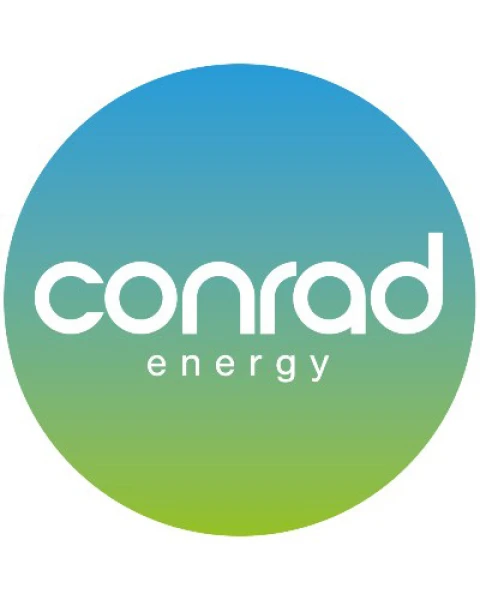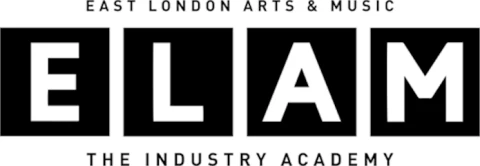
- Knowledge Base
- Case Studies
- Hardwick Street
Hardwick Street
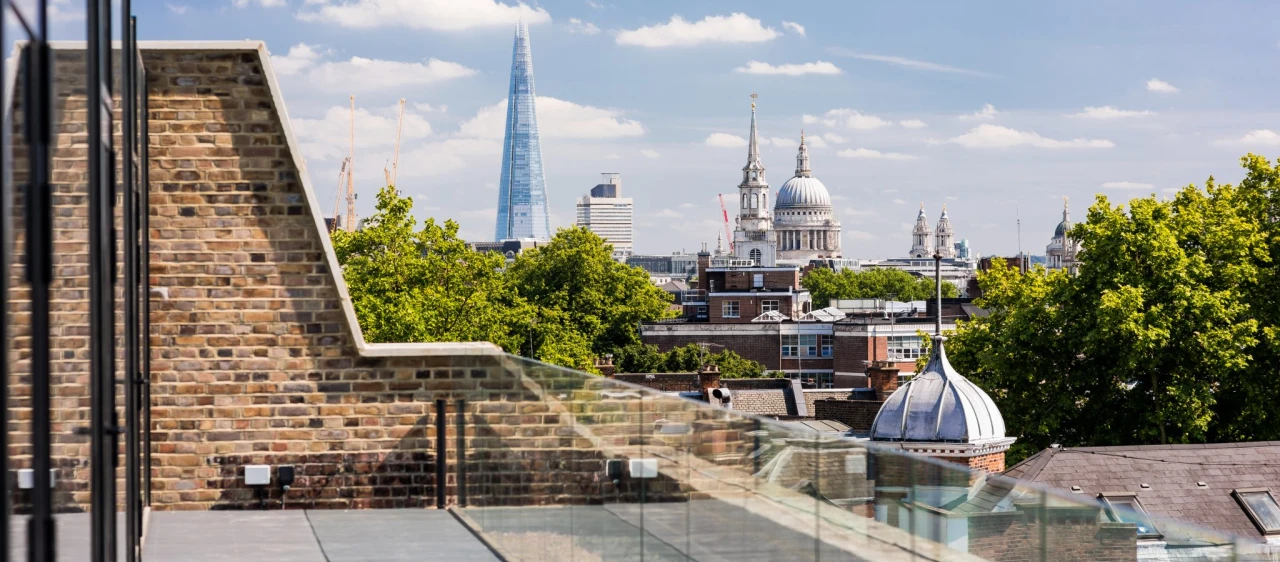
With the collaboration of Eurosafe, the design team, and Scott Osborn, a successful solution was provided whilst blending into the design of the building.
The building
1-2 Hardwick Street is a former industrial building which has been fully refurbished to provide stylish, modern office space. Designed by an award-winning architect the office space retains many of its original features such as exposed brickwork, whilst a new glass box penthouse with terrace space has been installed with views looking over London.
Situated in a Clerkenwell location and within a stone’s throw of Exmouth Market, this building provides open office accommodation within a former office/warehouse.
The requirements
Scott Osborn requested the assistance of Eurosafe to help provide a solution for safe means of access to the roof and 4th-floor Terrace. The architect, HUT, wished to provide a decking area on the 4th-floor terrace to provide access to the stunning views of London. This required safe access whilst ensuring that the views were not impacted by a barrier or fall protection system.
On the outer edge of the decking, a sedum (green roof) area was also planned. This area requires regular maintenance to water, maintain and tidy up the plants in the sedum roof. This area is on the 4th floor and close to the edge of the roof without a parapet or guardrail so a safe method of working must be found.
The requirement on the roof was to provide a solution to ensure that there was safe access for general maintenance and to complete periodic inspections of Solar Panels.
The solution
With the use of our design team, Eurosafe came up with a variety of solutions that helped both HUT and Scott Osborn ensure that there was a safe method of access.
The use of Latchways CFP systems and isolated posts helped provide safe access to the roof and ensured that maintenance could be completed. This means that access to the PV panels is safe and any maintenance such as gutter cleaning can be carried out without the risk of a fall.
The versatility of the Latchways Fixed VersiRail also proved a useful solution on the roof to ensure safe access, acting as collective protection when initially gaining access to the roof area.
To ensure safe access to the sedum roof and to barrier off the decking area the architect specified a glass balustrade. Eurosafe provided the solution of a Frameless Glass Balustrade, incorporating a Traditional ManSafe System built into the exterior of the supporting framework to provide both safe and easy access.
The glass balustrade has a gate to allow access to the sedum roof so the operative can clip onto the cable system with a harness, lanyard & transfastener in a safe manner. This provided no impact on the views whilst ensuring it was safe to complete maintenance on the sedum roof.
A successful solution!
Applied solutions

