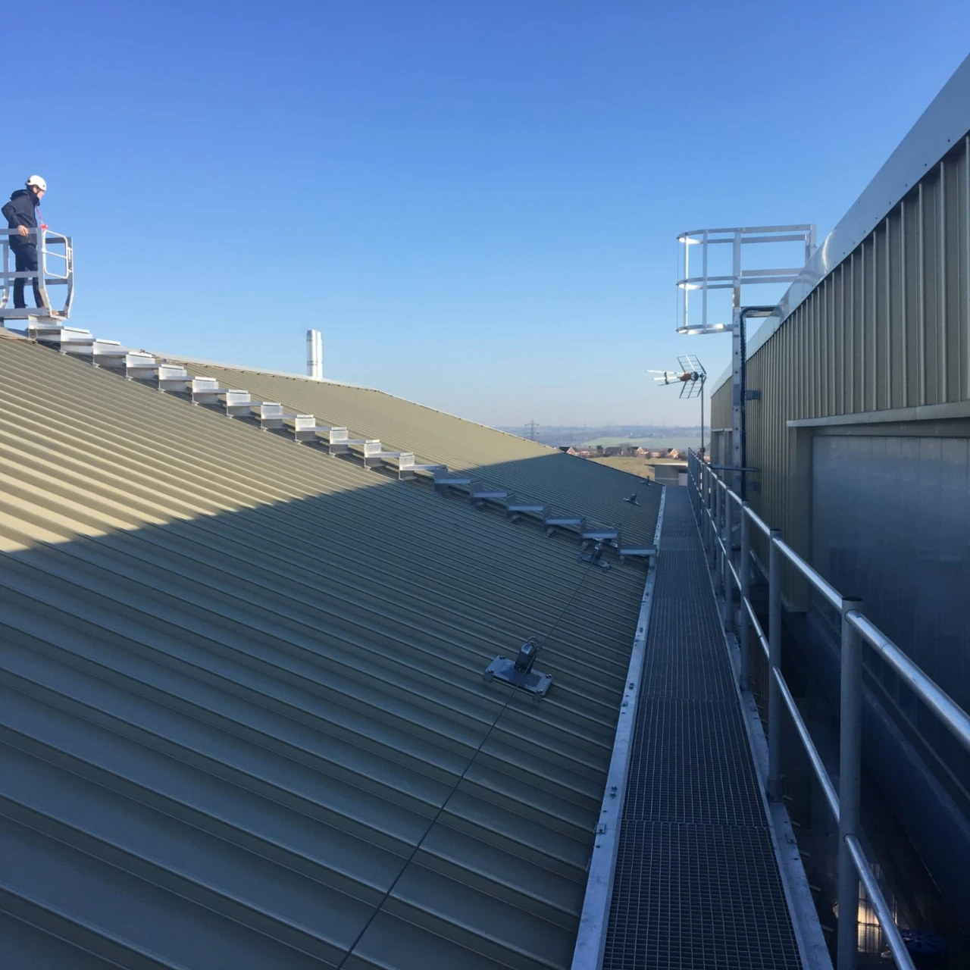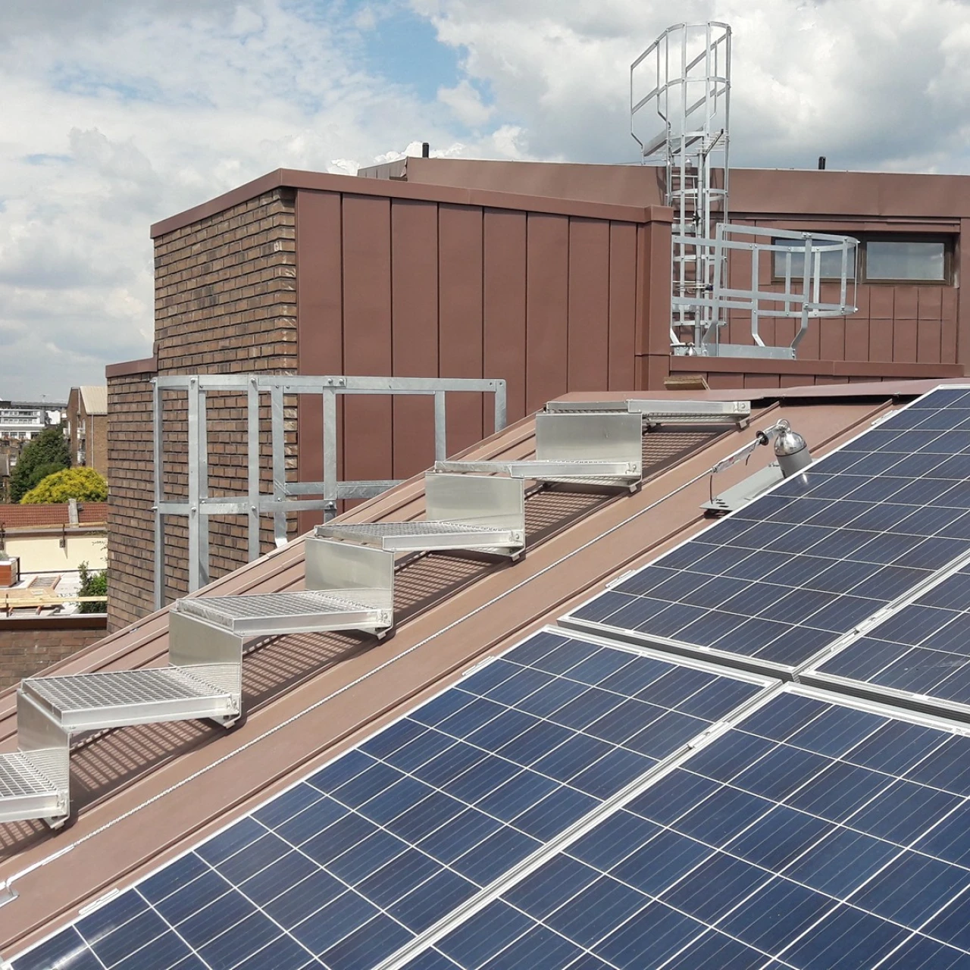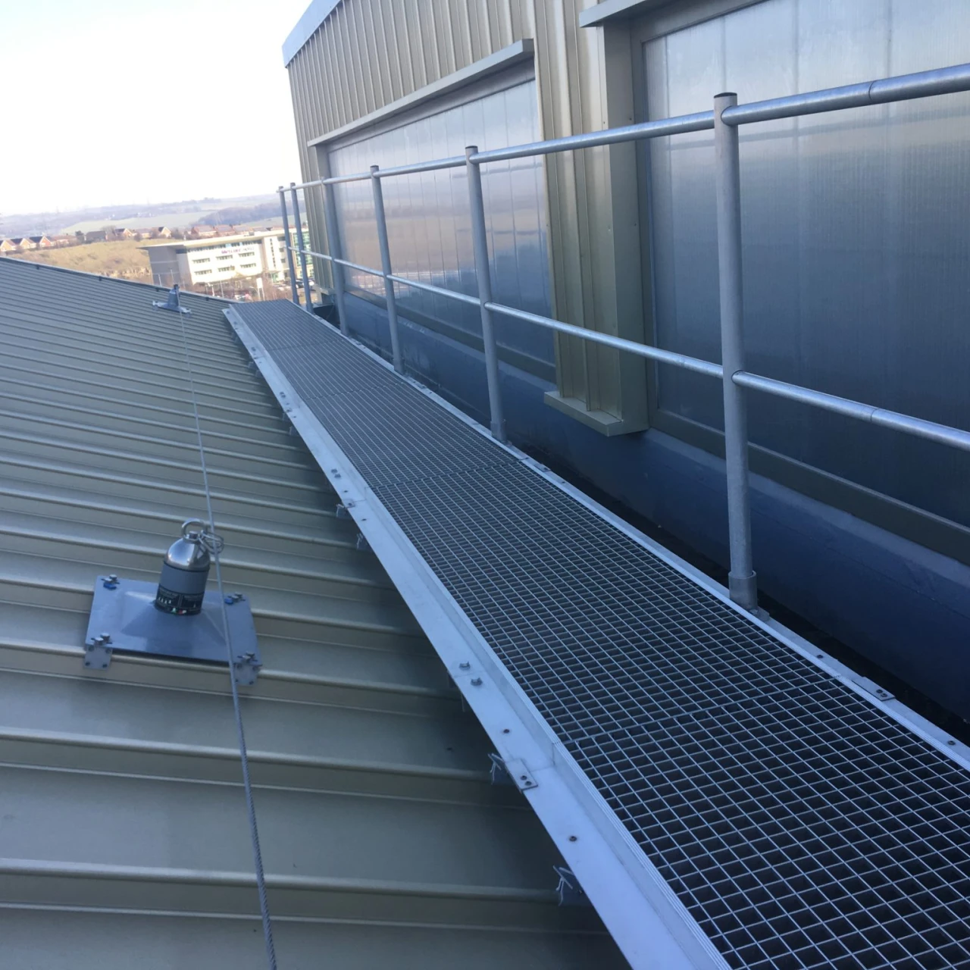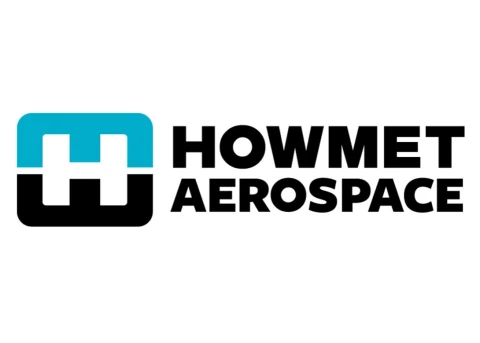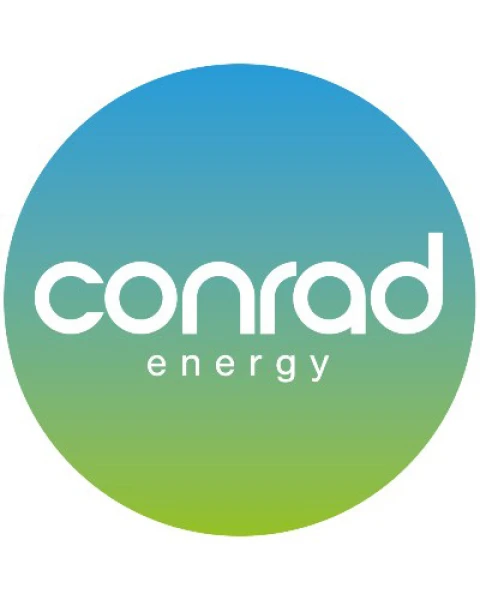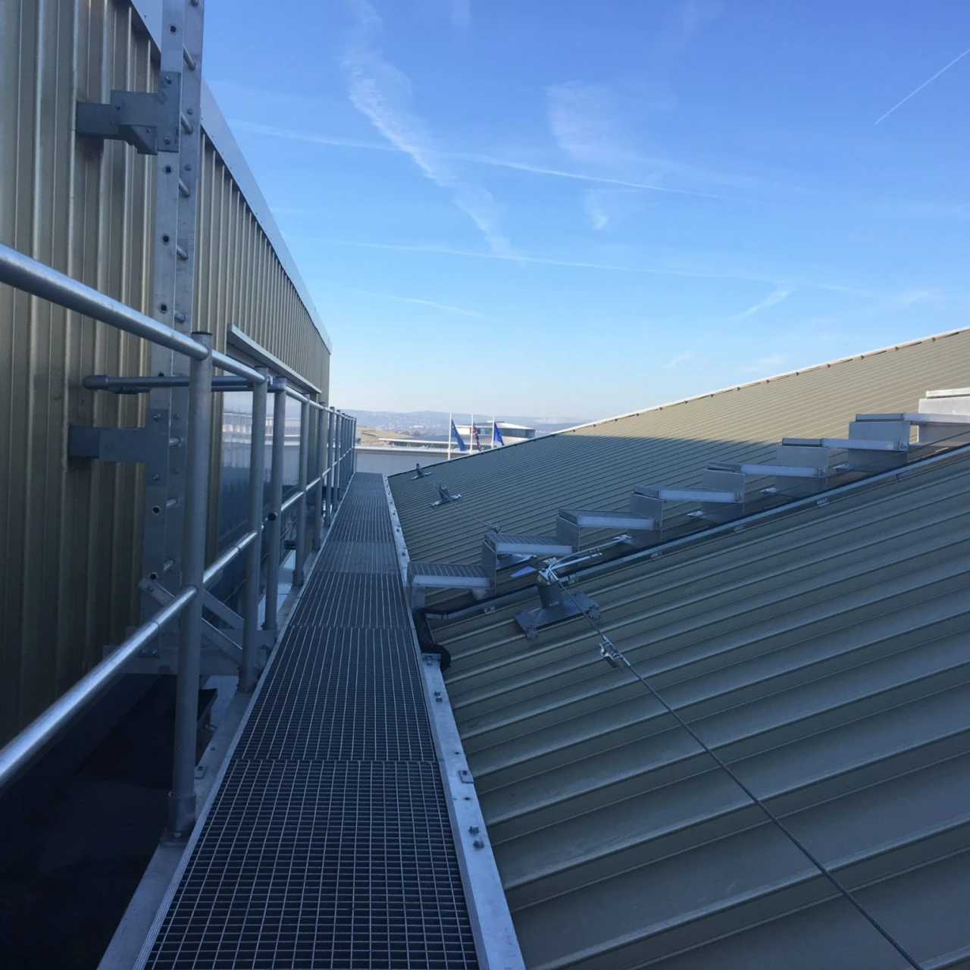

- Ladders, Steps & Walkways
- Walkway Systems
- Ascent Aluminium Walkway
Ascent Aluminium Walkway
Modern buildings often feature complex roof geometries that make traditional walkway systems unsuitable. The Ascent aluminium grillage system, manufactured by Safety Fabrication and installed by Eurosafe, is engineered to overcome these challenges while delivering a safe, durable, and aesthetically pleasing access solution.
A System Built for Complex Roofs
When roof surfaces are uneven or multi pitched, a standard walkway is rarely effective. The Ascent system provides a levelled walking surface by adapting the fixing details, support frame, and grillage panels to suit the exact geometry of the roof.
With exceptional flexibility and a modular design, the system can be configured as:
Simple 600mm wide flat panels attached directly to the roof sheet
Advanced levelled or hinged panels
Systems incorporating tapers, angles, and level changes
Fully bespoke solutions for highly complex architectural forms
Why Choose the Ascent System?
Manufactured by Safety Fabrication and expertly installed by Eurosafe, the Ascent system offers:
Incredibly high static quality
Quick and simple assembly
Exceptional stability and long term performance
Lightweight, corrosion resistant aluminium construction
A non slip serrated surface for added safety
Panels can be produced in multiple widths, depths, and profiles, and finished with anodising or powder coating for long lasting aesthetic appeal.
Full Design and Engineering Support
Eurosafe provides a complete design and engineering service, including:
Detailed drawings or full 3D models
Engineering calculations to confirm suitability and compliance
Configurations for handrails on one or both sides
Support with selecting widths, spans, and finish types
Every installation is tailored to the specific building, ensuring safety, compliance, and ease of maintenance.



