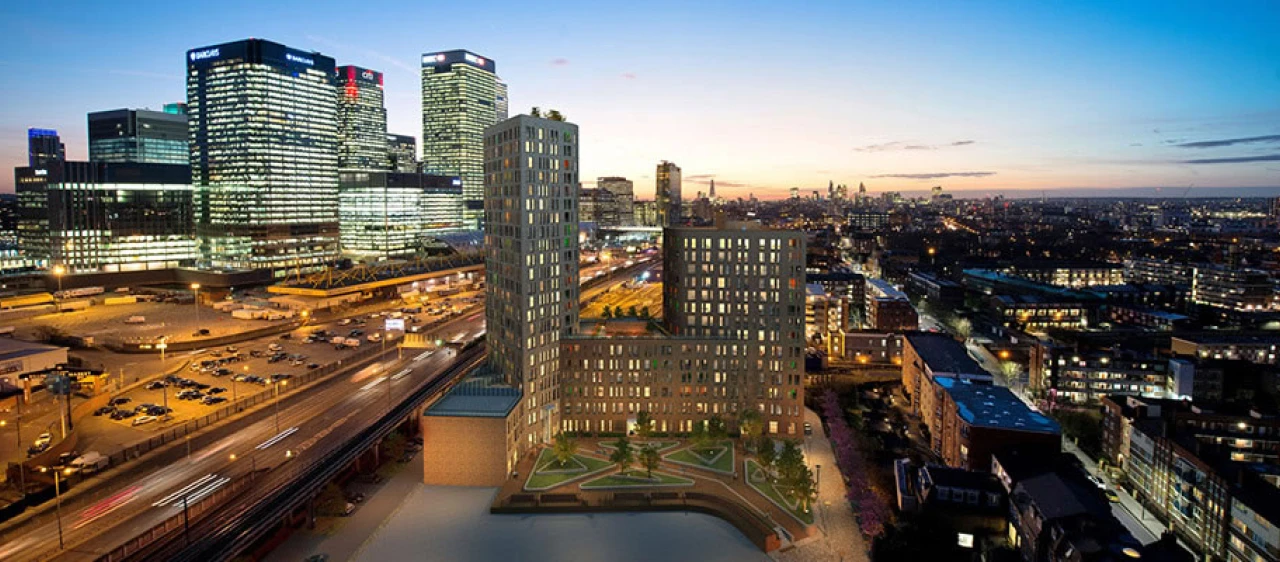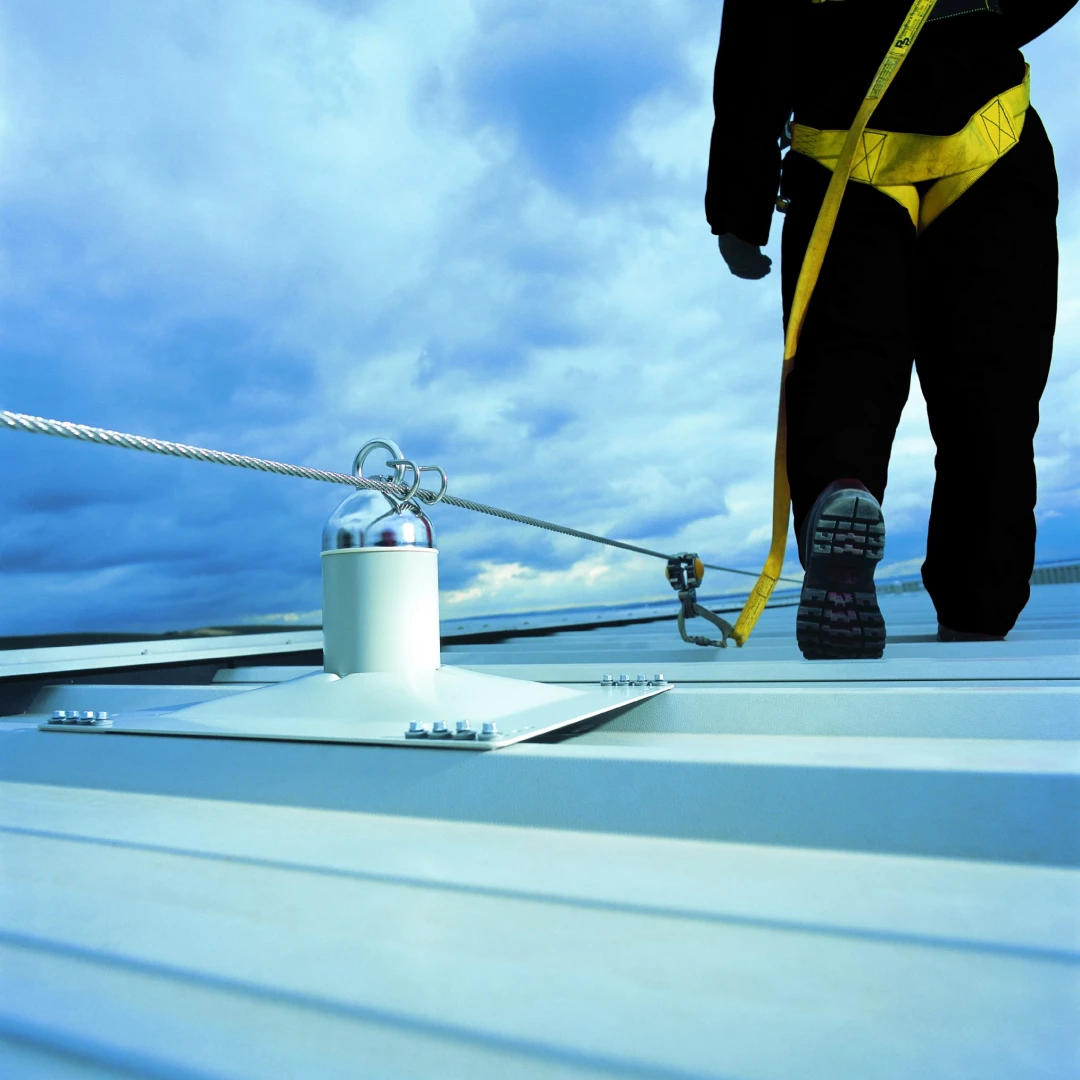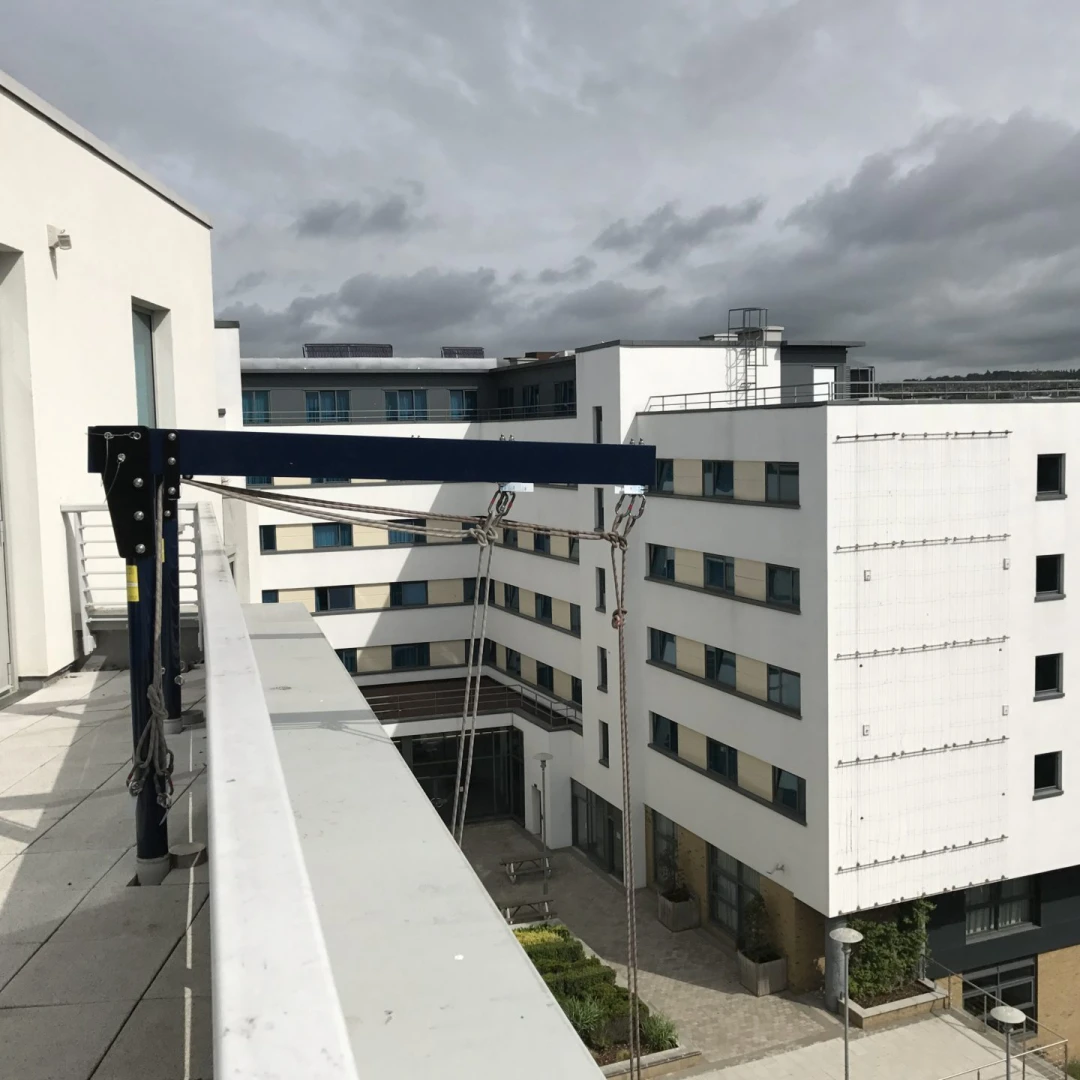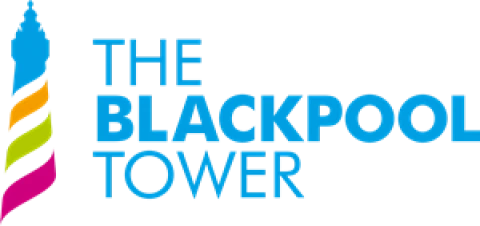
- Knowledge Base
- Case Studies
- Poplar Business Park
Poplar Business Park

The development of Poplar Business Park is located close to Canary Wharf and required safe roof access to maintain mechanical plant and photovoltaic panels.
The Building
The development of all three phases of Poplar Business Park will create a total of 392 new homes in a location only 800 metres from Canary Wharf and just north of the new crossrail station. Telford Homes was contracted to pay £16.3 million for the first phase of the development, comprising 120 open market homes, 50 affordable homes and 8,000 square feet of light industrial space, which is being turned into workspace. The development rises to 22 storeys with construction expected to be completed in 2018.
The Requirements
At roof level, there is a series of mechanical plant and photovoltaic panels. Due to the nature of this equipment, frequent maintenance access is required. The parapet surrounding the perimeter of the roof is below 1100mm which has raised the requirement for alternate means of protection from falling.
The façade of the building including the building fabric and glazed elements, required inspection and cleaning. Access to these areas from ground level e.g. MEWP (Mobile Elevating Work Platform) access isn’t possible due to the setting of the site.
The Solutions
At roof level, our design consisted of personal fall protection in the form of a traditional Latchways ManSafe system, which is designed in such a manner that gives access to all areas of the roof whilst keeping an operative in a fall restraint position. It was decided to use a personal form of fall protection rather than a collective due to planning restrictions and frequency of access.
The façade access system is offered in the form of a removable davit arm system; this method of access was chosen, as the parapet capping wasn’t capable of withstanding the applied loads from the abseil rope.

















