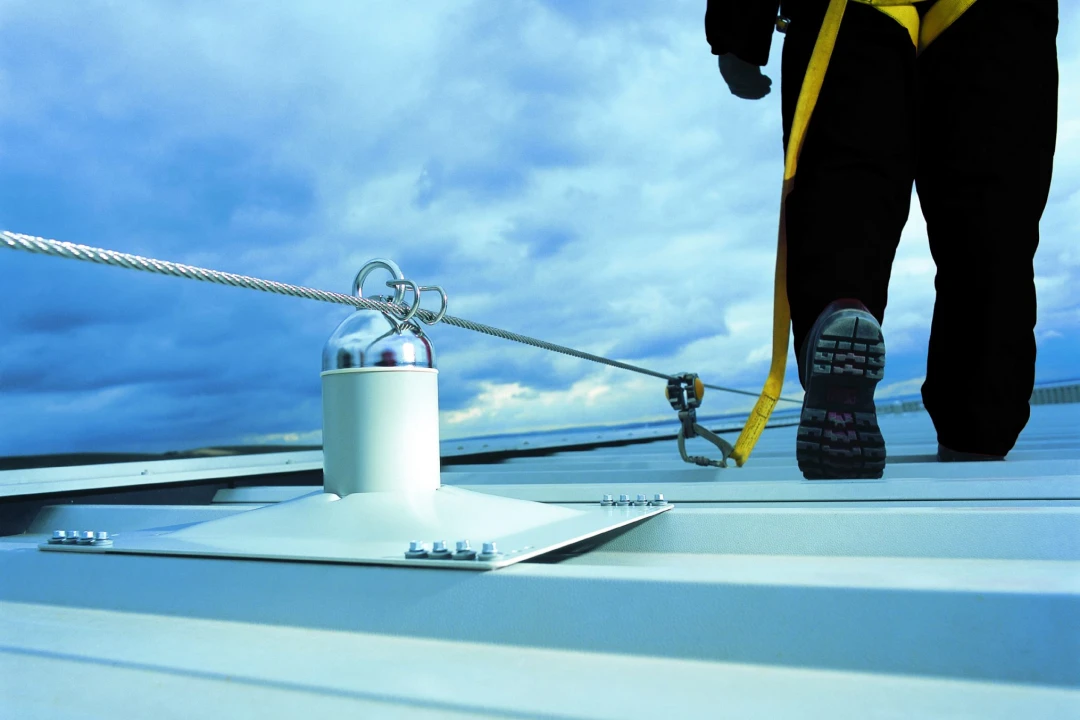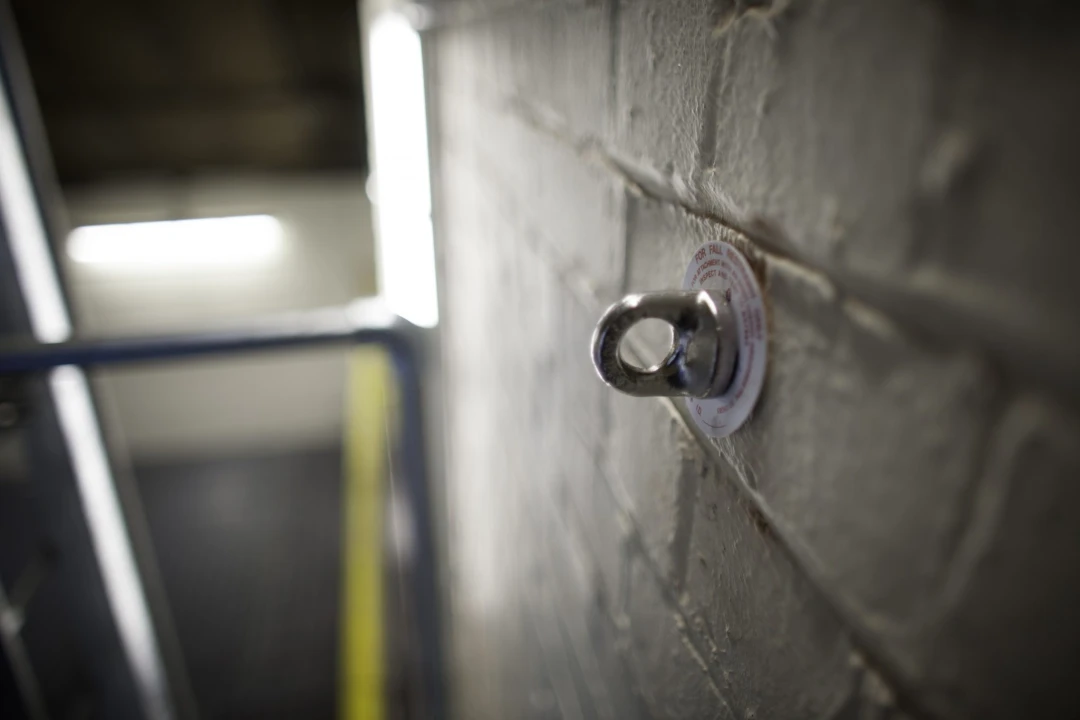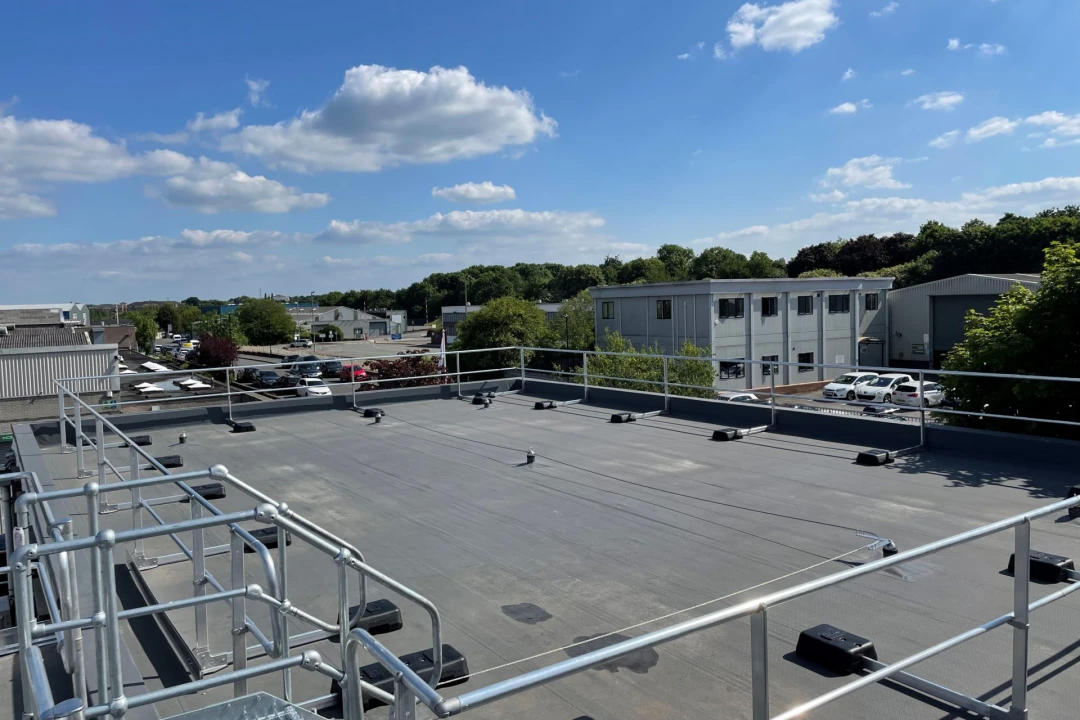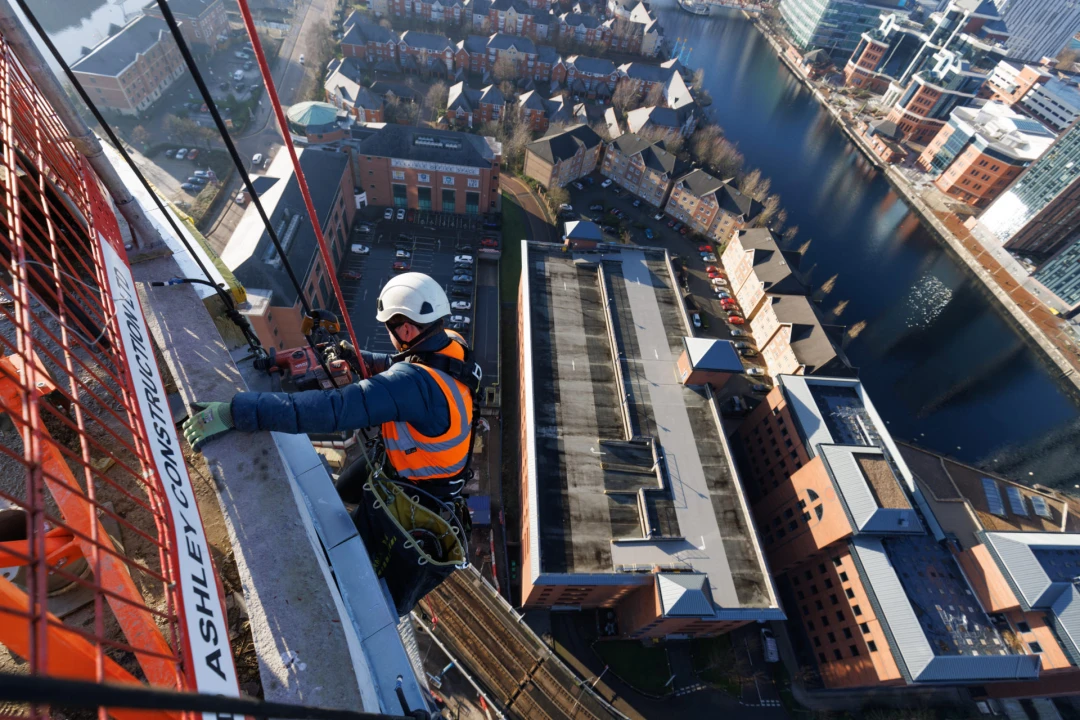
- Knowledge Base
- Case Studies
- Alder Hey Children's Hospital
Alder Hey Children's Hospital
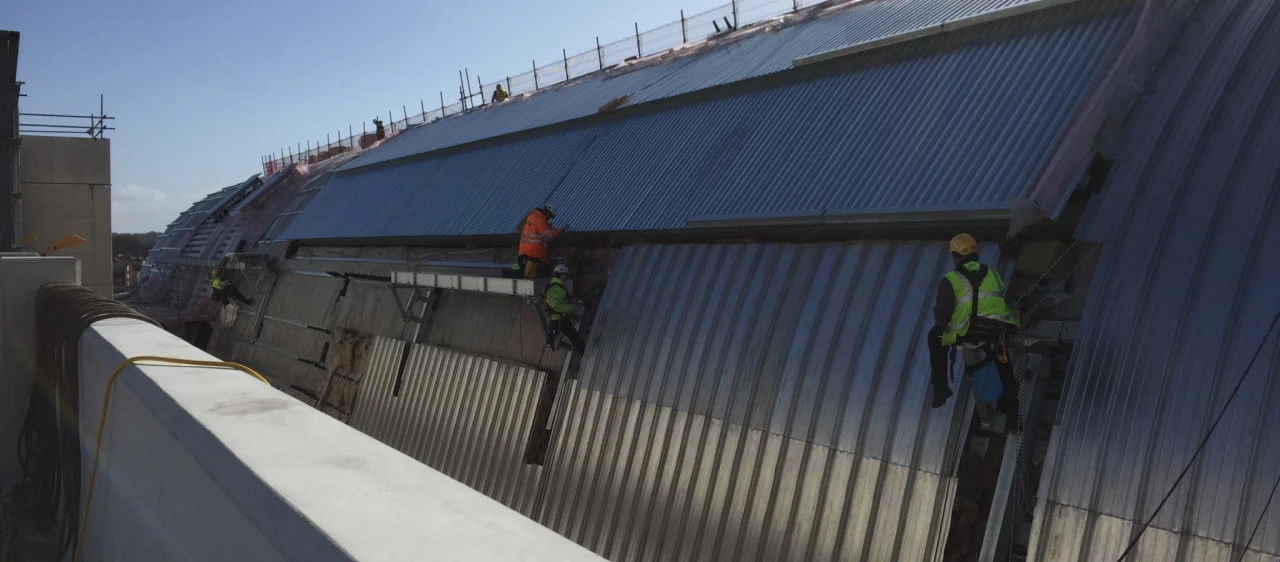
The Alder Hey Children's Hospital was designed to blend in with the surrounding environment as a 'hospital under the hill'. Eurosafe had to ensure the access strategy implemented incorporated the surroundings as well as providing safe access to the entire hospital.
The building
The Alder Hey Children’s Hospital won the Prime Minister’s Better Public Building award at the 2016 British Construction Awards. This building has been designed to provide the best quality of healthcare possible in an environment that will develop the recovery process of patients. Costing over £250 million and named as the ‘hospital under the hill’ as it is designed to blend in with the current environment and landscape. This incorporated grass from Springfield Park in Liverpool curving up and over the building.
This project was a true connection of architecture and engineering to produce a natural and calming environment for the children and their families.
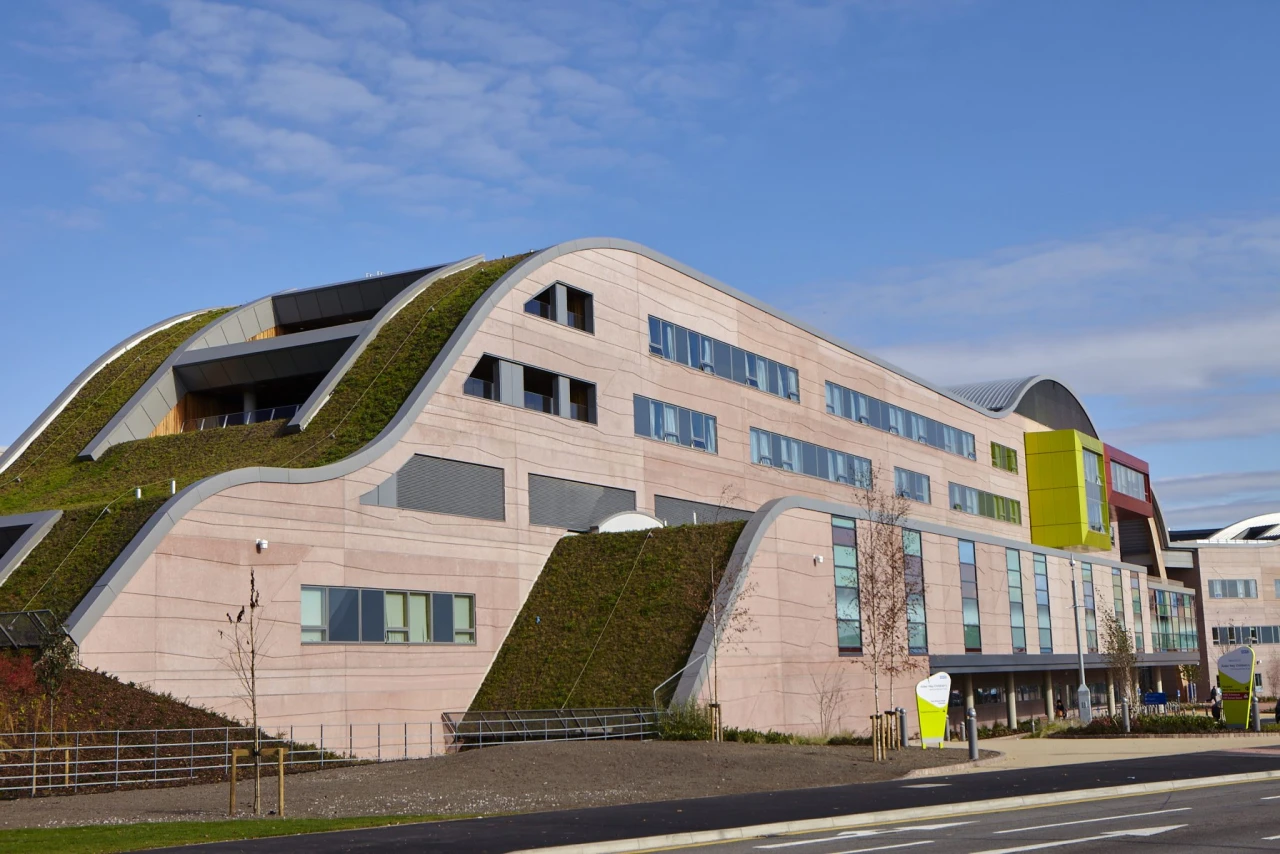
The requirements
This project was a new build that required the entire hospital to be accessible and to ensure that it remained a clean and secure place for children to recover. The design of the building made access to install systems difficult and the incorporation of a living grass roof made the challenge even harder to ensure the entire roof was accessible. As operatives will be accessing the roof area for general inspection and maintenance purposes, the Work at Height Regulations (WAHR) state that competent and trained workers must use suitable fall protection equipment.
The solutions
Dan Capper, Business Development Director, worked closely with Prater to ensure that a feasible solution was created for safe roof access. In order to provide safe access to the roof, and ensure that the design and aesthetics were pleasing, a variety of methods were used such as guardrails, constant force posts, and Kalzip anchor posts to achieve a successful result.
The main challenge was accessing the relevant areas of the building to install these systems safely. This was put to the abseil access team (managed by Ian Shore) who would be able to use rope access to get into the hard-to-access places to install the cantilevered walkway. Due to the lack of space for a cherry picker and the incline, (as much as 45°) the only way to access the roof is via rope access.
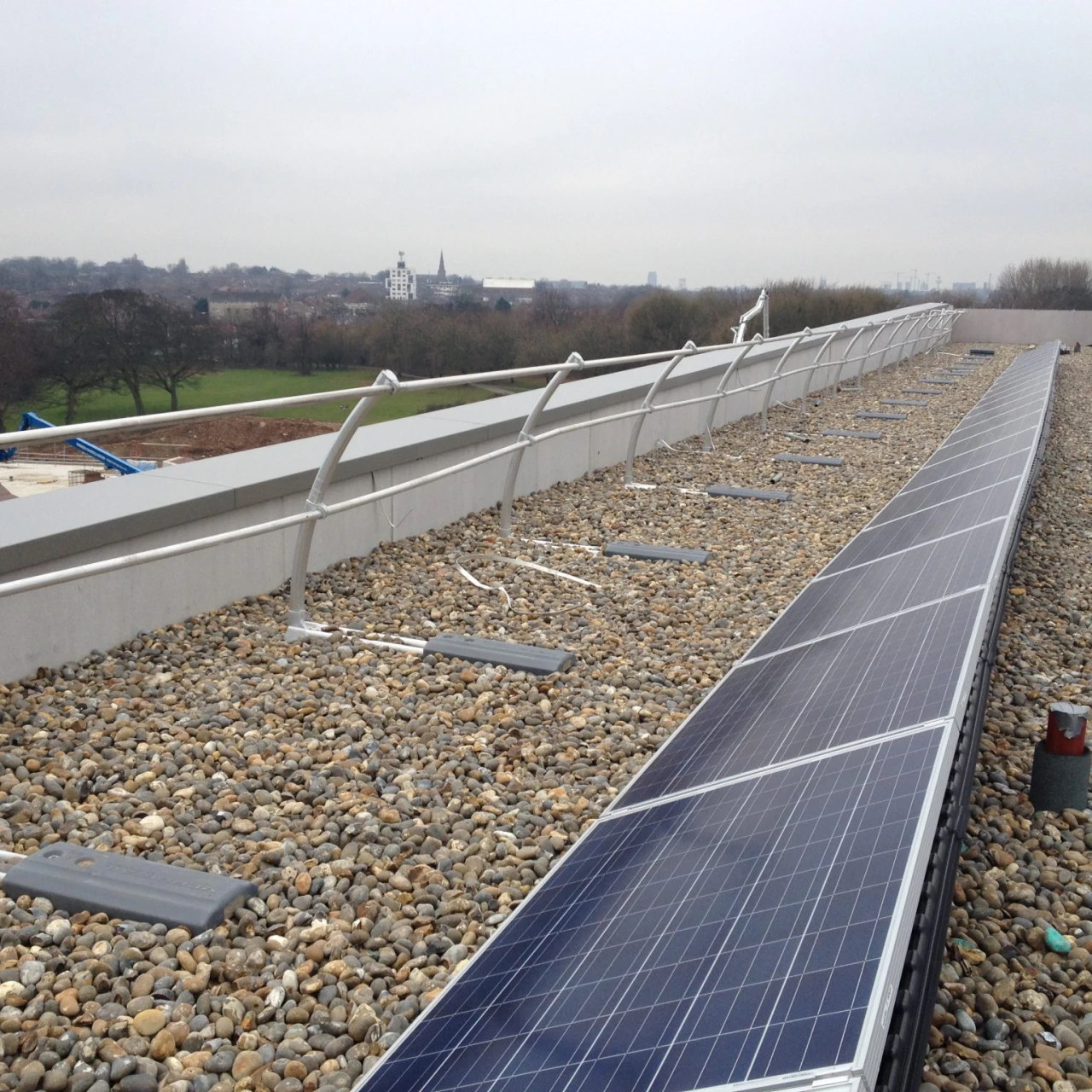
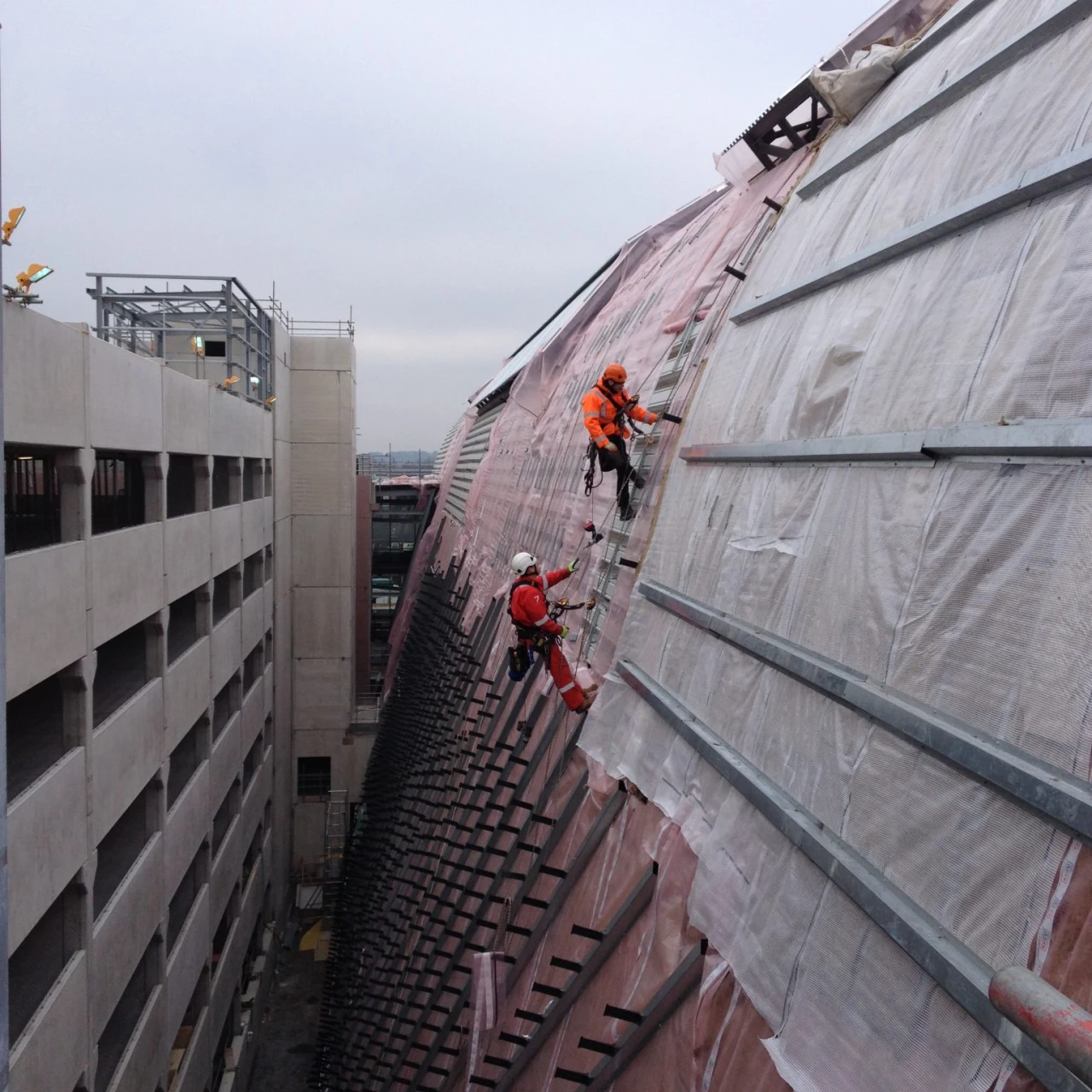
Applied solutions and services


If you would like to learn more about this project, please contact...
Daniel Capper


